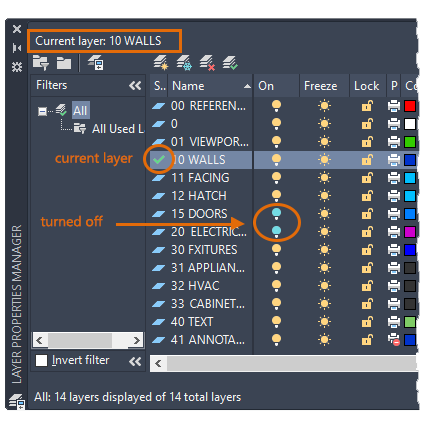
Eptura Visitor Management: Benefit from a Visitor Management System
What Does a Visitor Management System (VMS) Do?
-
A VMS is a set of tools and practices used to manage and track visitors entering an organization’s premises.
-
Traditional vs. Modern Systems:
-
Traditional systems relied on manual processes like sign-in sheets and spreadsheets.
-
Modern systems use advanced software for efficiency and security.
-
Key Features of a Good VMS
-
Improved Lobby Experience:
-
Self-check-in kiosks, custom QR codes, and RFID access cards.
-
Automation of tasks like pre-registration, visitor notifications, and host alerts.
-
-
Enhanced Security:
-
Pre-screening visitors against watchlists, ID verification, and collecting signatures for forms like NDAs.
-
Real-time tracking of building occupants for emergencies or evacuations.
-
-
Data Protection:
-
Secure collection and storage of visitor data to comply with privacy laws (e.g., GDPR, HIPAA).
-
-
Workplace Insights:
-
Tracks check-ins, checkouts, and building traffic patterns.
-
Offers insights into space utilization and compliance with safety regulations.
-
Benefits of a VMS
-
Efficiency: Saves administrative time by automating visitor workflows.
-
Security: Ensures only authorized individuals can access the premises.
-
Compliance: Helps meet privacy laws and fire safety regulations.
-
Visitor Experience: Creates a seamless check-in process for guests.

How can Archibus by Eptura with Eptura Visitor Management System Benefit You
In the evolving world of work and building management, seamless visitor management and building security are essential. The integration of Archibus by Eptura with Eptura Visitor offers an innovative solution to simplify visitor workflows while enhancing security measures. This unified platform enables organizations to manage visitor workflows effortlessly, from pre-registration to check-ins.
Key Features
-
Pre-registration via Microsoft Outlook: Employees can add visitors directly from their Outlook calendar, initiating the visitor workflow.
-
Real-time synchronization: Visitor information and check-in actions are synchronized between Archibus and Eptura Visitor for accurate and up-to-date data.
-
Automated updates: Changes to meeting details in Archibus Workplace are automatically reflected in Eptura Visitor, reducing manual intervention.
-
Comprehensive visitor workflows: Includes access control, check-ins, notifications, visitor badge creation, and visit workflows to enhance security and efficiency.
-
Visitor experience: Visitors can pre-register on their own devices, receive condition-based access with QR codes, and share important details via email or SMS for a seamless experience.
-
Enterprise readiness: Enables visitor accountability during emergencies, integrates with access control systems, and customizes visitor data retention rules to meet organizational needs.
Benefits of Integration
- Enhanced Security: Streamlined workflows and access control measures ensure that only authorized individuals can enter the building.
- Improved Efficiency: Automated synchronization of visitor data and meeting details reduces administrative workload and minimizes errors
- Valuable Insights: Provides insights into meeting room utilization without requiring expensive sensors, optimizing space usage and reducing costs.
- Seamless Experience: Visitors enjoy a smooth check-in process, enhancing their overall experience and leaving a positive impression of the organization.
Challenges Addressed
Traditional visitor management methods often involve manual processes that lead to inefficiencies, errors, and security vulnerabilities. Fragmented data from separate systems makes it difficult to track visitor movements accurately or optimize room utilization. This integration resolves these issues by enabling seamless synchronization of meeting reservations and attendee information.
Why Choose Archibus by Eptura?
Archibus is the global leader in managing facilities, infrastructure, and real estate. Its industry-leading Integrated Workplace Management System (IWMS) provides organizations with full insights into their built environments to reduce costs, optimize operations, and elevate employee experiences. The solution offers enterprise-level asset management, reporting, data analysis, and infrastructure management in a single system.
Interested in trying out Archibus for your company?
Contact us by filling out the Form Below









