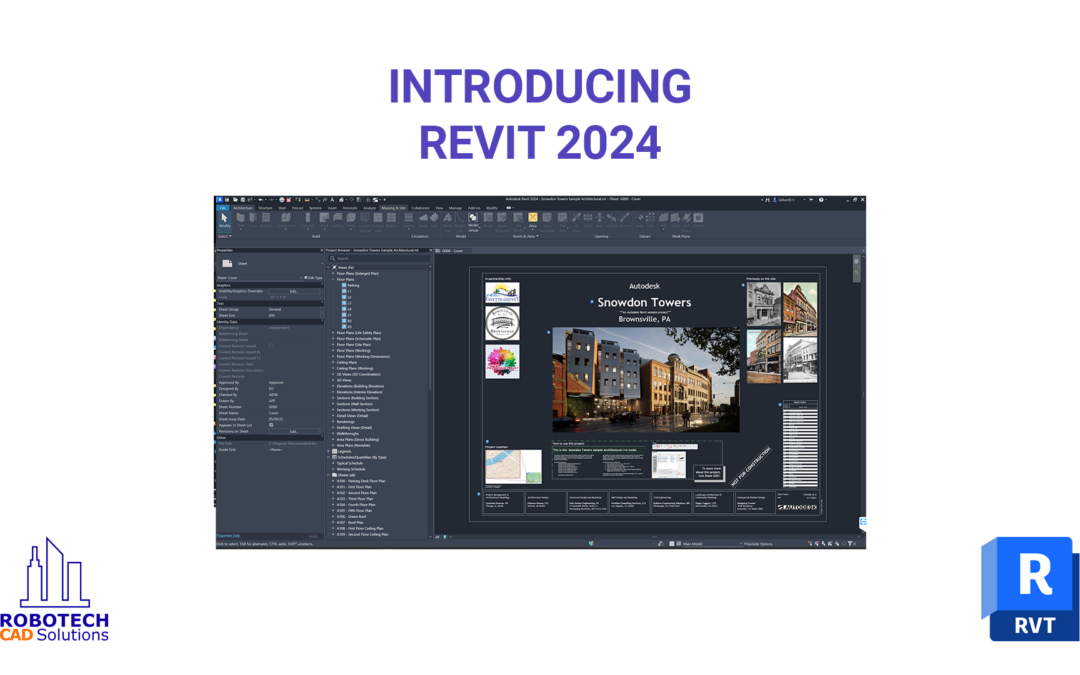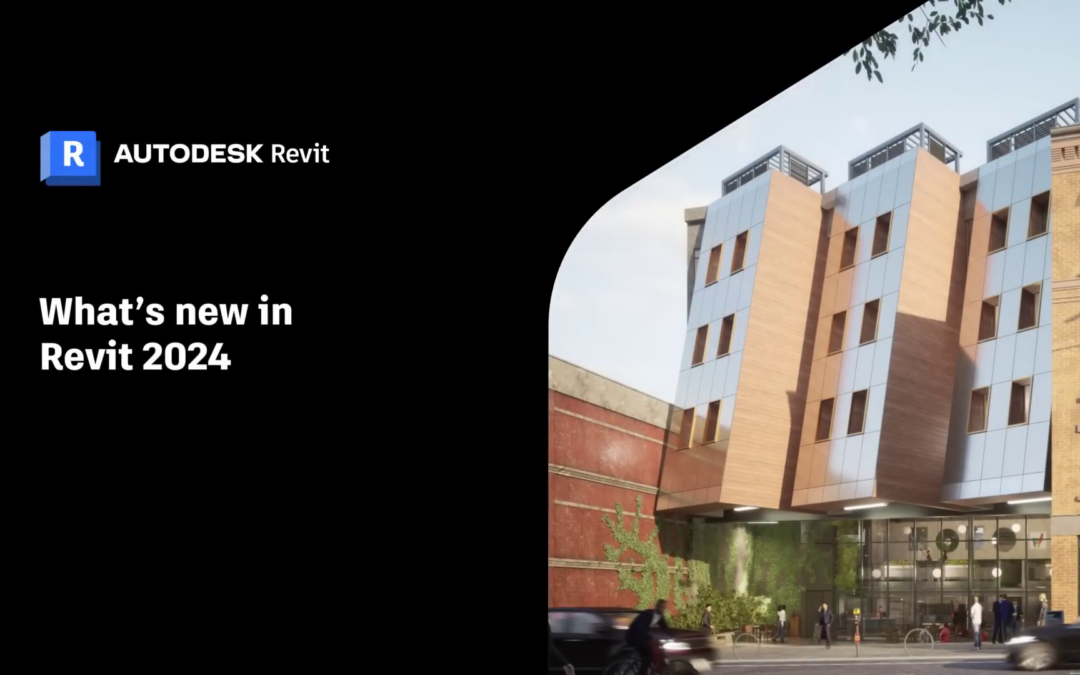
Introducing Revit 2024
Revit 2024 has just been released, and with it are a lot of exciting new additions and improvements to existing features. We’ve highlighted several of the latest features you’ll come across.
To see all this in video format, click here: [link coming soon!]
Design productivity
- My Insights in Revit Home
- Dark Theme
- New Imperial and Metric Templates
- New sample model
- Modernized Project Browser with new Search
- Height parameter in scope box
- Color Books browser
- Textures visual style
- Revit to Twinmotion enhancements
- Site design – Icon reorg for Massing and Site
- Site design – Create Toposolid
- Site design – Generate Toposolid from Toposurface
- Site design – Linked Topography enhancements
- Site design – Contour Display settings per Types
- Site design – Cut geometry enhancement & Mass Cut excavations
- Site design – Solid Sub-divisions
- Site design – Cut & Split Toposolids
- Site design – Graded Regions
- Site design – Show shape-edit control points
- Site design – Floor-based families and Slab Edges on Toposolids
- Site design – Exposed Toposolid API
- New path alignment options for free form rebar
- Stirrup orientation for aligned free form rebar
- MEP fabrication ductwork stiffener
- Pipe Wall thickness as a built-in parameter
- Elevation parameters in visibility filters
- Hide insulation with hosting duct and pipe
- Parameters sorting in type/instance properties
- Export ‘Family type’ parameter
Simulation & analysis
- Sun Settings in the ribbon
- Run Solar Studies with seconds intervals
- Sun Paths in perspective views
- Generate energy model by view
- Enhanced structural analytical loads
- Structural area loads with color coding
- Custom physical-analytical association
- Detailed results for connection automation rules
- Non-coincident loads for electrical analytical components
- Flow and pressure calculations added to MEP fabrication network
- Network based calculation for design ductwork
- Demand loads for electrical analytical components
- Flow and pressure drop calculations
Cloud data & interoperability
- Link coordination models from Autodesk Docs
- Manage links dialog for coordination models
- Access properties of coordination model objects
- Point snaps for coordination model objects
- Collaboration cache relocation for cloud models
- Link and Import PDF in Revit LT and Design Automation API
- Revit to Robot Link enhancements
Design optimization
- Dynamo for Revit 2.17 upgrade
- Dynamo Player & Generative Design updates
- Dynamo Player & Generative Design samples
- Improved steel connections SDK documentation
- Revit additional resizable dialogs
- Revit Macro security improvements
- API enhancements for developers
Documentation efficiency
- Place multiple views and schedules on a sheet
- Move aligned to sheet enhancements
- Open sheet directly from drawing area
- Schedule revision clouds
- Align patterns on shaped-edited surfaces
- Bar bending details on reinforcement drawings
- Bar bending details in rebar schedules
- 2D element draw order in 3D families
- Resize all schedule rows
- Enable removal of unit symbol for fraction inches
My Insights in Revit Home
- New My Insights tab in Revit home page
- Get personalized insights based on how you work and the work you do
- Learn valuable information (new features, commands and workflows)
- Display through cards
- React to the cards
- Learn more through the link in cards
Fresh from the Factory, Revit 2024 is rolling out globally! In this release, Autodesk has combined eagerly anticipated additions, like Site Tools for landscape designers, with highly requested enhancements from the community, like Dark Theme and a more modern user interface.
Here are three of the highlights from the new version:
Introducing Site Tools for Revit & Revit LT.
This new toolset supports the design and documentation of richly detailed landscapes. You can use Site Tools to:
- Collect and rationalize existing conditions data from CAD Imports, CSV point files, and more.
- Model your design intent freely and easily, with versatile site and massing tools for modeling topography.
- Populate schedules, sheets, and views and calculate material quantities. Cut, fill, join, and run phasing scenarios. Use the design-to-documentation engine of Revit to save time and improve design quality when modeling landscape and site conditions.
Save time in concrete detailing.
Structural engineers and rebar detailers have new capabilities for creating, scheduling, and documenting rebar. Use the new bar bending details to:
- Create reinforcement drawings and schedules with detailed fabrication instructions. With this new tool in Revit, when the model changes, the details adapt along with it.
- Add and customize rebar bending details so that your views and sheets respect your typical practice.
- Reduce errors and omissions in your document sets.
Evolve work together.
Link Coordination Model from Autodesk Docs into Revit makes it easier for project teams to sync and coordinate design deliverables. Keep project files light and teams on the same page.
- Link models and views from any of the 60+ formats supported by Docs and the Autodesk Construction Cloud directly into Revit.
- Underlay the coordination model as visual reference when designing in Revit.
- Reduce the need for interpretation when coordinating up-to-date design deliverables with partners and project teams.













