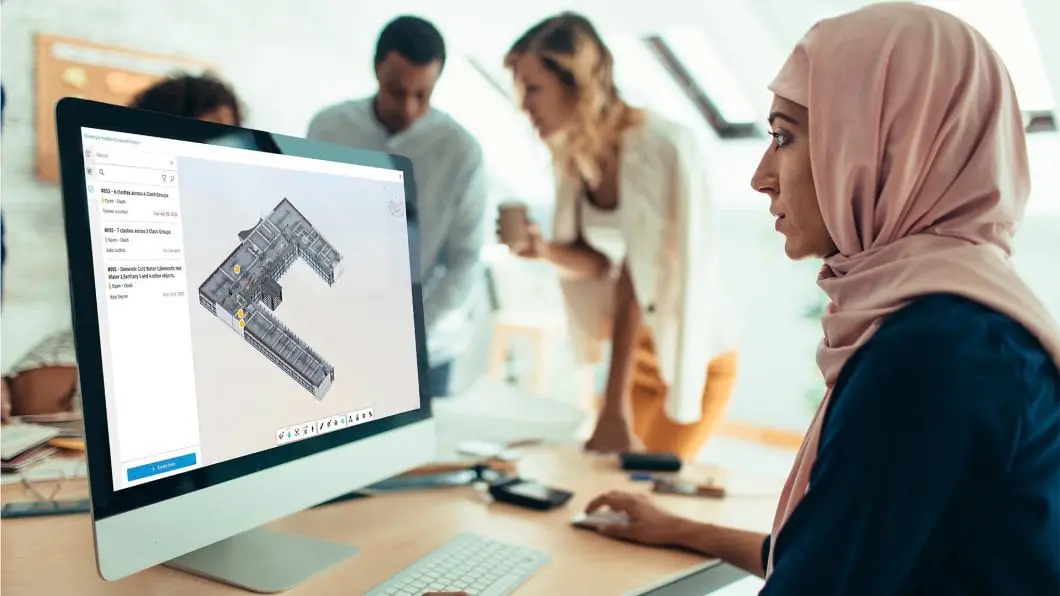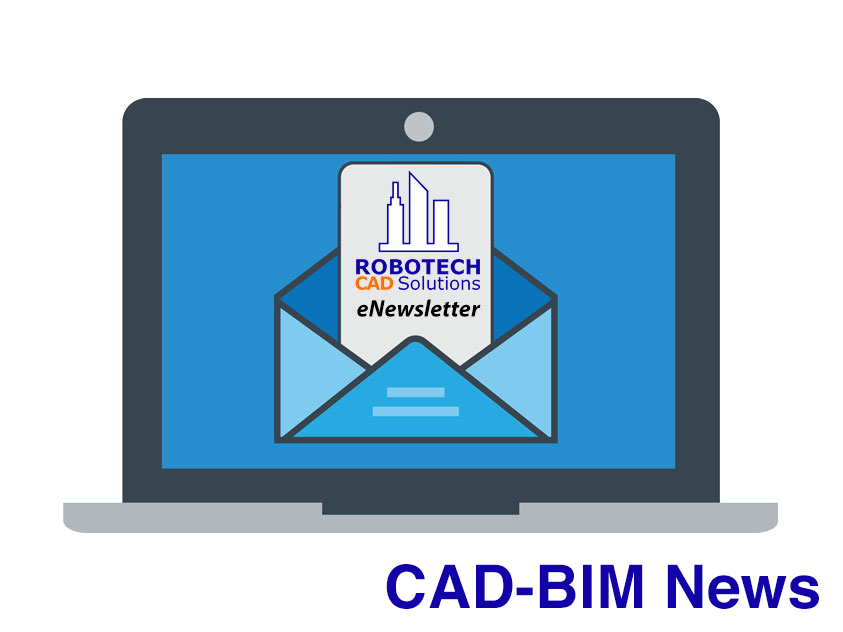Condeco and iOffice + SpaceIQ Merge to Create Eptura™, the Leading Worktech Software Solution
Transaction Combines Two Market-Leading Workplace Technology Companies within the Thoma Bravo Portfolio
Eptura™ to Power the Modern Workplace with the World’s Leading Workplace Technology and Asset Management Solutions Portfolio
San Francisco and Atlanta, GA – October 4, 2022 – Thoma Bravo, a leading software investment firm, today announced the merger of Condeco, the global provider of workspace scheduling software, and iOffice + SpaceIQ, the global workplace and asset management company, to create Eptura™. The strategic combination creates a global worktech leader that provides software solutions to power the modern workplace, including Archibus IWMS as a primary solution. The merger follows previously announced investments in Condeco and iOffice + SpaceIQ by Thoma Bravo and JMI Equity, who will remain the primary investors in Eptura. Terms of the transaction were not disclosed.
The modern workplace is rapidly evolving, and businesses are demanding new worktech solutions that make adapting to the future of work easier for everyone. With a total addressable market of $25 billion, Eptura’s combined solutions bring the collective knowledge, depth of experience and comprehensive portfolio of more than nine products together to meet the challenges of the global workplace with a unified technology experience. Eptura’s solutions can be easily integrated into any workplace and offer an extended ecosystem of partnerships – providing the most adaptable solution.
The combined company’s new brand reflects its unique ability to strategically respond to the dynamic needs of the modern employer and hybrid workplace. Eptura™ stands for ‘the epicenter of the future at work’, underscoring the company’s ability to accelerate the development of new worktech solutions and enhance the user experience.
Brandon Holden, CEO of iOffice + SpaceIQ, will serve as CEO of Eptura. Paul Statham, Founder & CEO of Condeco, joins Eptura’s board of directors and will continue working with Thoma Bravo. Headquartered in Atlanta, Georgia and with large regional offices in London, UK and Melbourne, Australia, Eptura has over 1,000 employees across the globe, 16.3 million users and a customer base spanning more than 16,000 of the world’s leading companies.
“With the proliferation of hybrid work, there is an unmet need for technology solutions that enable businesses to adapt to the changing needs of the workplace,” said Brandon Holden, CEO of Eptura. “By combining the power of our expertise and products, Eptura provides a comprehensive solution for business leaders who recognize the importance of keeping people at the center of the workplace of the future. I couldn’t be more excited to lead Eptura as we deliver on our mission to empower the workplace of tomorrow.”
“This combination ushers in the next generation of workplace technology by unifying the best of breed software across asset management, integrated workplace management systems and workplace experience solutions,” said Paul Statham. “Bringing together two exceptional teams with unmatched product suites, Eptura is poised to build upon the leadership of Condeco and iOffice + SpaceIQ by accelerating the joint development of new worktech and unlocking even more possibilities for our customers and offering wider opportunities for global growth.”
“We have been lucky enough to be partners to both iOffice + SpaceIQ and Condeco for over a year now, and combining these two great companies creates the clear category leader for the modern workplace,” said A.J. Rohde, a Senior Partner at Thoma Bravo. “The level of innovation the company can drive for customers will be very exciting, and we are thrilled for Eptura to begin that journey.”
Kirkland & Ellis LLP served as legal counsel to Thoma Bravo. Goodwin Procter served as legal counsel to JMI Equity.
About Eptura™
Eptura™ is a global worktech company that provides software solutions for people, workplaces and assets to enable everyone to reach their full potential. With 16.3 million users across 115+ countries, we are trusted by more than 16,000 of the world’s leading companies to realize a better future at work. For more information, visit www.eptura.com.
About Thoma Bravo
Thoma Bravo is one of the largest private equity firms in the world, with more than $122 billion in assets under management as of June 30, 2022. The firm invests in growth-oriented, innovative companies operating in the software and technology sectors. Leveraging the firm’s deep sector expertise and proven strategic and operational capabilities, Thoma Bravo collaborates with its portfolio companies to implement operating best practices, drive growth initiatives and make accretive acquisitions intended to accelerate revenue and earnings. Over the past 20 years, the firm has acquired or invested in more than 400 companies representing over $220 billion in enterprise value. The firm has offices in Chicago, Miami and San Francisco. For more information, visit www.thomabravo.com.
About JMI Equity
JMI Equity is a growth equity firm focused on investing in leading software companies. Founded in 1992, JMI has invested in over 175 businesses in its target markets, successfully completed over 110 exits, and raised more than $7.5 billion of committed capital. JMI partners with exceptional management teams to help build their companies into industry leaders. For more information, visit www.jmi.com
Source Thoma Bravo
Archibus Workplace and Workplace & Facility Management application suite is an Eptura™ Product
![The Future of iOffice + SpaceIQ: Introducing Eptura to Archibus Customers [ON-DEMAND WEBINAR]](https://www.robotechcad.com/wp-content/uploads/2022/10/eptura.png)







