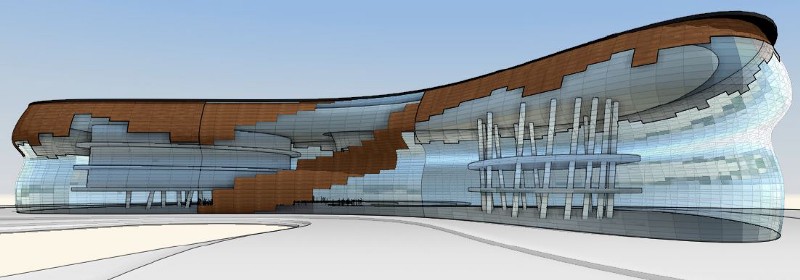
Generational Shifts Are Redefining the Modern Office
The workplace is undergoing a profound transformation, driven by the diverse expectations and values of multiple generations. As highlighted at the recent NY Build Expo, the intersection of Baby Boomers, Gen X, Millennials, Gen Z, and now Gen Alpha in the workforce is reshaping office design in fundamental ways. Companies are being challenged to create environments that are not only functional but also inclusive of varying work styles and technological preferences.

The Legacy of the Boomers: Structure and Privacy
Baby Boomers, born between 1946 and 1964, entered the workforce during an era that prized privacy, order, and hierarchy. Their ideal office was defined by private offices, high-walled cubicles, and a clear separation between work and social spaces. This environment fostered concentration and a sense of professional status, aligning with the corporate culture of the time.
Gen X and Millennials: The Rise of Flexibility
As Gen X (born 1965-1980) and Millennials (born 1981-1996) began to dominate the workforce, a noticeable shift occurred. These generations championed flexibility, both in terms of physical space and work arrangements. Open floor plans, breakout areas, and hybrid work models became the norm. The emphasis moved toward collaboration, adaptability, and work-life balance, reflecting broader societal changes and the growing influence of technology in daily life.
Gen Z and Gen Alpha: Technology and Purpose at the Forefront
The youngest generations—Gen Z (born 1997-2012) and Gen Alpha (born 2013 onward)—are now entering the workforce with expectations shaped by lifelong digital immersion. For them, seamless tech integration is not a perk but a baseline requirement. Informal, multipurpose spaces, social hubs, and environments that support both individual focus and group innovation are highly valued. Moreover, these generations seek purpose-driven design, wanting workplaces that reflect company values and foster a sense of belonging.
Comparing Generational Preferences
| Generation | Preferred Office Features | Work Style |
| Boomers | Private offices, quiet zones, structured layouts | Individual, hierarchical |
| Gen X & Millennials | Flexible spaces, hybrid options, casual collaboration | Collaborative, adaptable |
| Gen Z & Gen Alpha | Tech-rich, informal, social, purpose-driven design | Hyper-collaborative, digital-first |
The Challenge: Designing for Diversity
The coexistence of these generations presents a unique challenge for organizations. There is no one-size-fits-all solution. Modern offices must balance the need for privacy and focus with the demand for open, collaborative spaces. They must provide both structured environments for those who crave order and unstructured zones for spontaneous interaction and creativity.
Blending Digital and Physical Workspaces
A key trend emerging from these generational shifts is the blurring of digital and physical boundaries. Millennials, Gen Z, and Gen Alpha expect to move fluidly between in-person and virtual collaboration. This requires robust digital infrastructure, flexible furniture, and spaces that can be easily reconfigured to support a variety of tasks and group sizes.
The Role of Purpose and Well-being
Younger generations, in particular, are driving a focus on purpose-driven design and well-being. Offices are increasingly incorporating elements that promote mental health, sustainability, and community engagement. Features such as natural lighting, biophilic design, wellness rooms, and inclusive amenities are becoming standard, reflecting a holistic approach to employee satisfaction and productivity.
Toward the Multigenerational Office
As the workforce continues to diversify, the most successful office designs will be those that recognize and accommodate generational differences. The future workplace is not about choosing between privacy or collaboration, structure or flexibility, digital or physical—it is about creating environments where all employees can thrive. By embracing generational shifts and fostering adaptability, companies can build offices that not only meet current needs but also anticipate the demands of tomorrow’s workforce.
To support this evolving environment, Robotech CAD Solutions offers comprehensive training programs tailored for new and existing workforce members. Our expertise in the latest design and collaboration technologies ensures that employees of all generations can quickly adapt, upskill, and contribute effectively to the modern office. If you are interested in taking part in one of our upcoming Training Courses, view our Calendar or contact our coordinator via email ([email protected]) or phone (201-792-6300).







![AutoCAD Tips | Edit Attributes in Excel: Export and Import Attributes [Video: 5.13]](https://www.robotechcad.com/wp-content/uploads/2023/12/04_export-acad-attributes_hd-1080x675.png)




