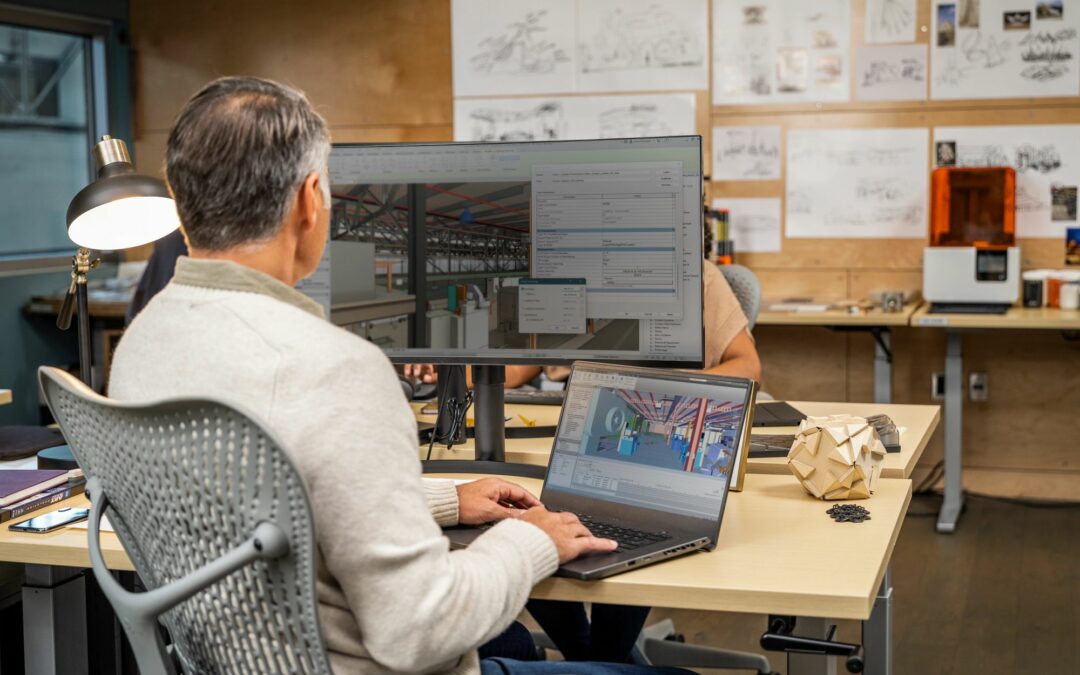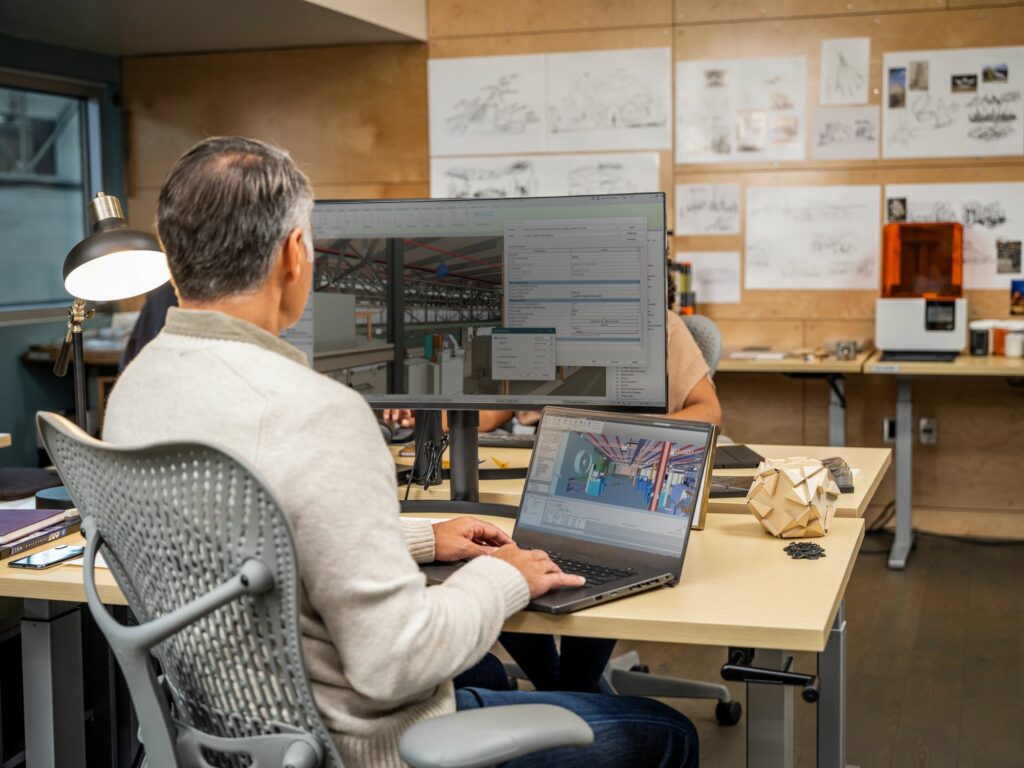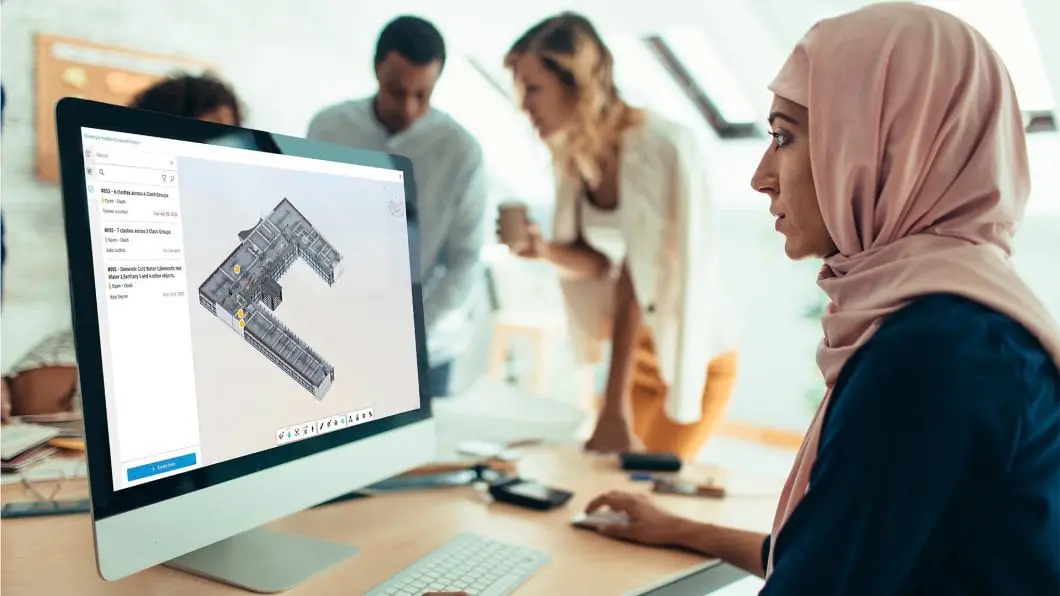
Collaboration paves the way for digital transformation of transportation
- Momentum and money spur state Departments of Transportation to invest in digital project delivery.
- Granular, interoperable, accessible data is the key to unlocking a completely new way of working in transportation.
- New interoperability between Civil 3D and AASHTOWare Project is the latest example of Autodesk’s leadership in transportation infrastructure with organizations like AASHTO and Infotech.

Digital transformation has the power to connect data across the architecture, engineering, and construction (AEC) industry.
Many of the world’s infrastructure systems were constructed for the population and climate of the mid-20th century and are well past their prime. In the United States, much of our infrastructure dates back to the 1960s and 1970s and was designed and built using what are now outdated design, construction, and project management methods.
To modernize our infrastructure, we must modernize the engineering and construction industry itself with digitized workflows that enable better collaboration and seamless flow of data throughout the project lifecycle. We call this process digital project delivery. We are excited to work with states and the transportation technology ecosystem to make this monumental shift.
Advancing interoperability for better project outcomes
Digital transformation is about to accelerate for the government agencies that design, build, and maintain our nation’s transportation infrastructure through a new joint effort between Autodesk, Infotech, the American Association of State Highway and Transportation Officials (AASHTO), and the Montana Department of Transportation (Montana DOT). Initiated by Montana DOT, this collaboration underscores the agency’s commitment to embrace innovative technologies and enhance efficiency in the management and development of transportation systems.
Together, we’re enabling interoperability between Autodesk Civil 3D and AASHTO’s construction contract solution, AASHTOWare Project, with the help of Infotech, the official AASHTOWare Project contractor. The interoperability will enable digital project delivery from design and documentation to estimation and asset management. Departments of Transportation (DOT) across the United States and Ministries of Transportation in Canada will soon have access to it.
“With state transportation agencies in full pursuit of digital transformation, we’re excited to continue our work with Autodesk and provide an interoperable solution to those organizations,” said Chad Schafer, Chief Revenue Officer, Infotech. “This integration will help bridge the gaps in data and workflow between departments to ensure successful digital project delivery.”
Autodesk Civil 3D is civil engineering design software that supports BIM (Building Information Modeling) with integrated features to improve drafting, design, and construction documentation.
The interoperability couldn’t come at a better time. Momentum and money are finally on the side of the state agencies that are responsible for our transportation infrastructure. The Bipartisan Infrastructure Law will make a once-in-a-generation investment of $350 billion in highway programs through 2026. This includes the largest dedicated bridge investment since the construction of the interstate highway system 67 years ago.
The need for new infrastructure is urgent, with 1 in 5 miles of highways and major roads, and 45,000 bridges in the US alone in poor condition. State DOTs and the industry have more reasons than ever to transform the way transportation infrastructure projects are designed, built, operated, and maintained.
In a significant move, the Pennsylvania Department of Transportation (PennDOT), has established the Project Delivery Collaboration Center (PDCC), which is envisioned to be a Project Manager’s portal from project creation through final design, giving them visibility to details including, but not limited to, their project portfolio (two-week look ahead), cost (budget), dashboards and reviews. PennDOT has chosen to use Autodesk Construction Cloud as the primary tool for the PDCC. This decision, made with an agnostic approach, underscores a commitment to ensure compatibility and optimal performance across a broad spectrum of platforms, workflows, and systems.
Making data work for you
Data remains an untapped asset in engineering and construction, with consulting firm FMI reporting 96% of all data captured by the industry goes unused. But that’s about to change. The United States government is calling on state DOTs to use digital technologies such as cloud-based workflows, Building Information Modeling (BIM), GIS mapping systems, rapid construction, and digital project delivery.
States can compete for grants from the Federal Highway Administration’s Advanced Digital Construction Management Systems (ADCMS) Program to invest in technology that boosts productivity, manages complexity and cost, and delivers massive infrastructure projects quickly and safely. This ADCMS program will award $85 million in grants, showing a significant federal commitment to digital transformation.
At Autodesk, we believe that granular, interoperable, and accessible data is the key to unlocking digital transformation and driving a completely new way of working for engineering and construction teams. We simplified data management and collaboration by putting all our engineering and construction data in one location, Autodesk Docs, a common data environment that is open, secure, and accessible. Civil 3D is connected to Docs, supports BIM, and is integrated with GIS.
The new AASHTOWare Project integration closes a workflow gap by enabling state DOTs to take quantities directly from Civil 3D without error-prone and time-consuming manual entry. They can use GIS information in design, push the design information to project execution with AASHTOWare Project, pull actual quantities back to as-builts, and push data back into GIS for asset management.
“Interoperability between Civil 3D and AASHTOWare Project will help us connect our design phase to our field construction operations. It will save time, save costs, and ultimately, enable us to be more accountable to the taxpayers who fund our transportation projects,” said Patrick Lane, Digital Delivery Project Manager for the Montana Department of Transportation.

Granular, interoperable, accessible data is the key to unlocking a completely new way of working in transportation.
Advocating for the future of infrastructure
Autodesk is more than a technology vendor. We’re advocating for digital project delivery at the state and federal level. And we’re supporting states’ efforts to advance digital delivery for transportation projects. For example, the California Department of Transportation, Caltrans, is using Autodesk Connectors for ArcGIS to develop workflows between data sources to improve project delivery, and the agency recently received funding in the first round of FHWA’s ADCMS grants.
We also understand that states urgently need digitally skilled workers to successfully undertake digital transformation. So, we’re helping our partners empower current workers to be confident using the latest tools. And we’re working with DOT leaders and state engineering schools to make sure their graduates are ready for the digital future.
We’re here to help states deliver on this once-in-a-generation opportunity to transform how our nation connects communities and moves goods, people, and services.















