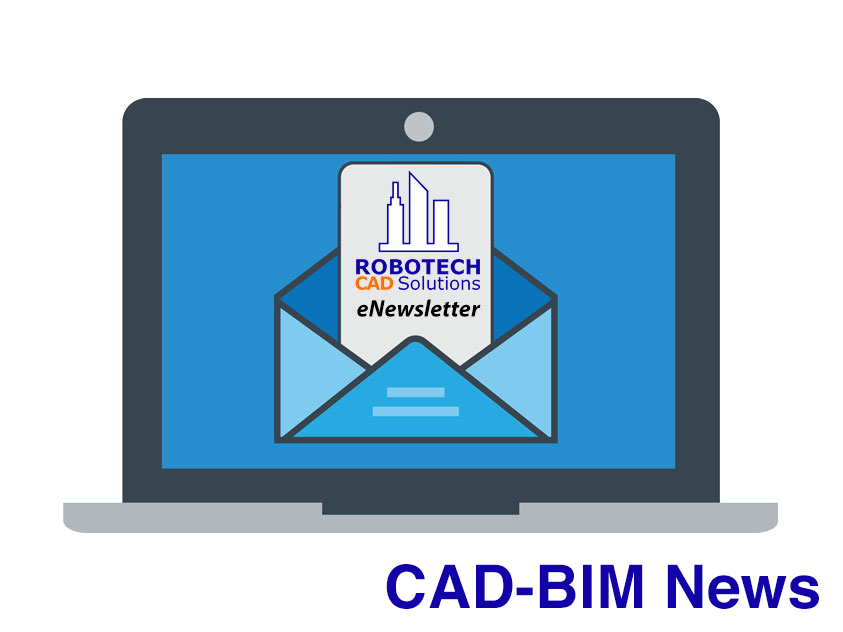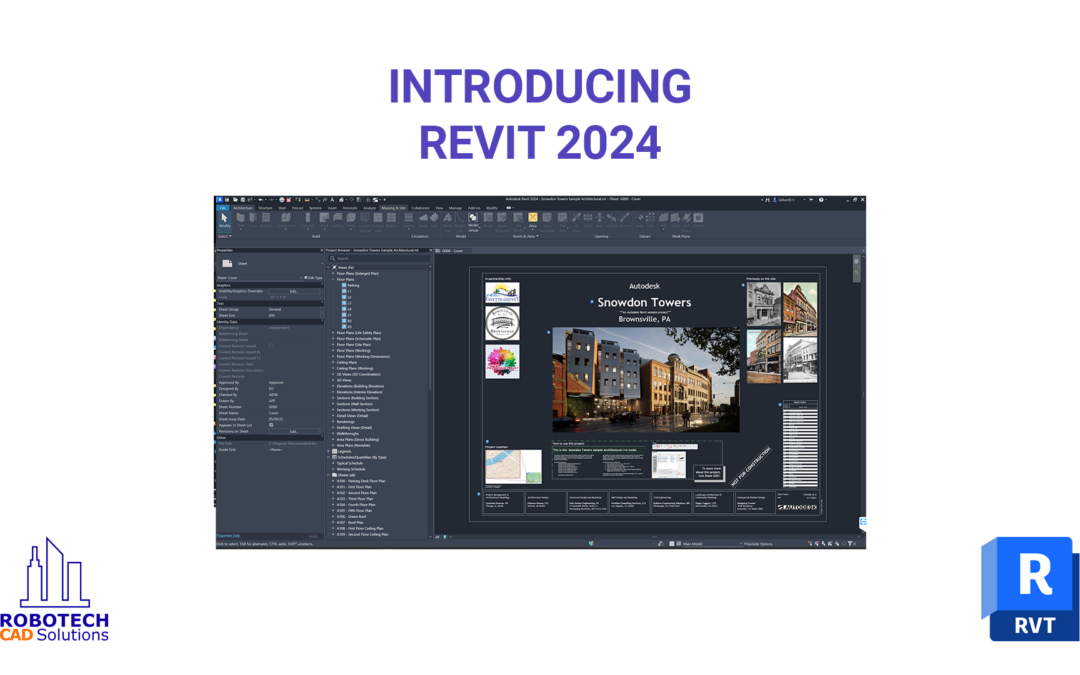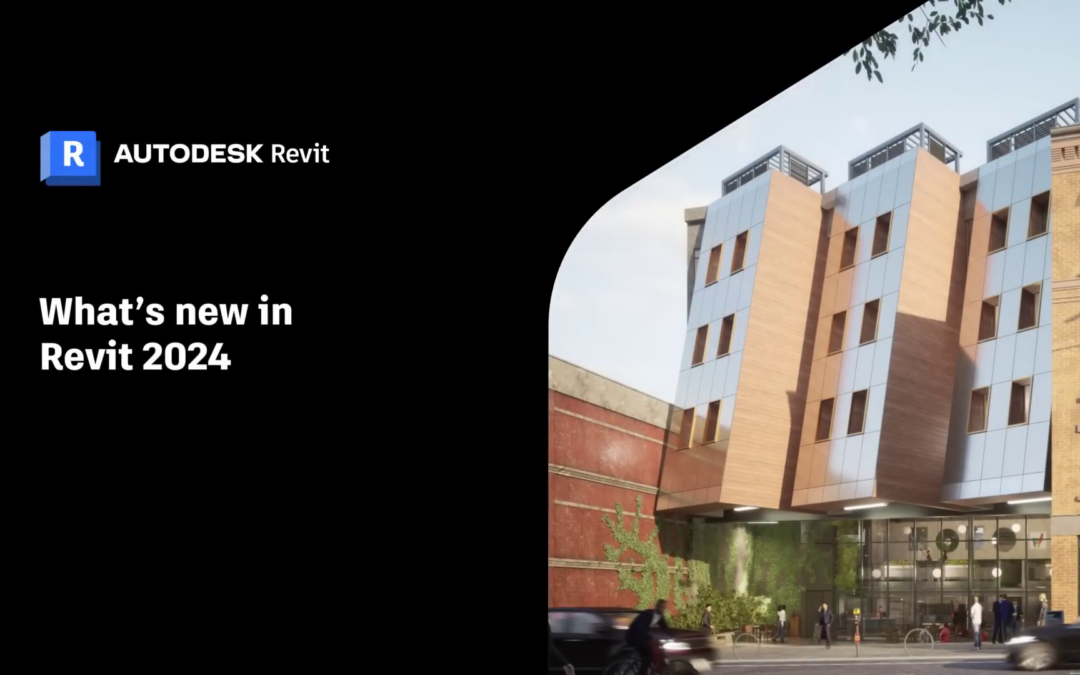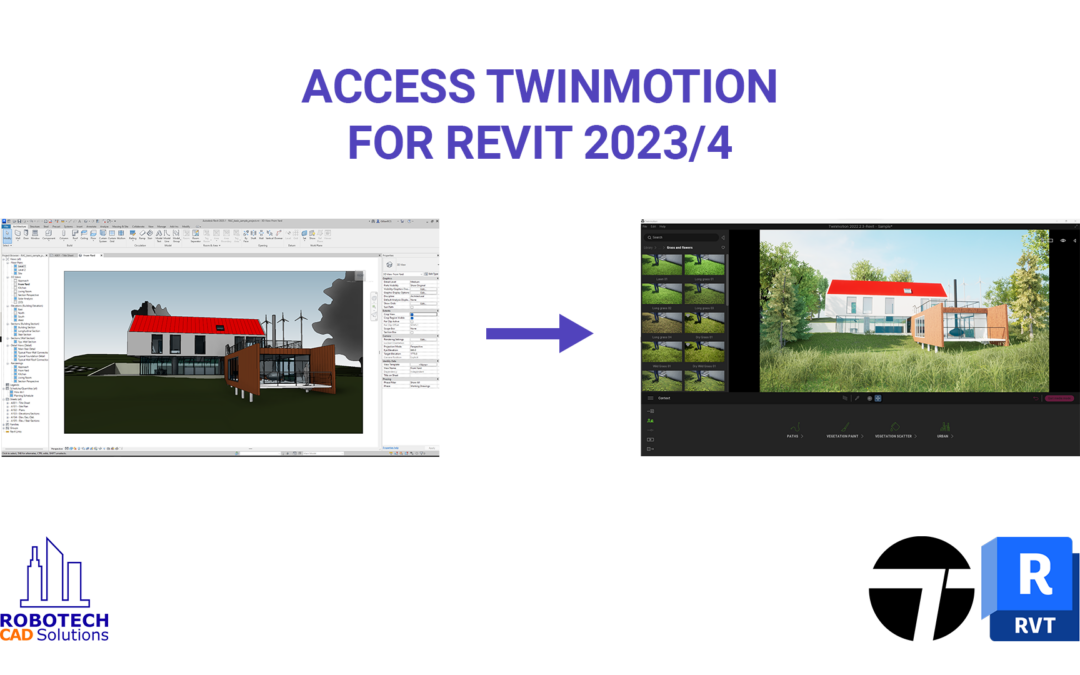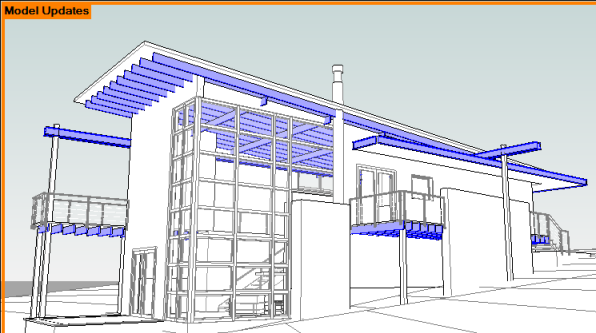
Enhance Collaboration in your Workspace with Revit Worksets
In the field of architecture and design, collaboration is crucial for successful project outcomes. With the advancement of technology, Building Information Modeling (BIM) has become a prevalent tool for designers, and Autodesk Revit has emerged as a leading software for BIM implementation. One essential feature within Revit that enhances design collaboration is Worksets. In this article, we will explore the significance of Revit Worksets in promoting efficient teamwork, streamlining workflows, and maximizing productivity.
 Credit: Autodesk | Use worksharing display modes to visually distinguish workshared project elements.
Credit: Autodesk | Use worksharing display modes to visually distinguish workshared project elements.
Streamlining Collaboration
Revit Worksets enable multiple team members to work on a project simultaneously, breaking down design tasks into manageable components. Each Workset contains specific elements of the building model, such as floors, walls, or MEP systems. By dividing the project into Worksets, designers can work concurrently on different aspects of the model without interference. This division allows for more focused and efficient collaboration among team members, ensuring smoother coordination and reducing the chances of conflicts arising from overlapping modifications.
Enhancing Design Productivity
One of the primary advantages of utilizing Worksets in Revit is the boost it provides to design productivity. The division of a project into Worksets facilitates parallel work, enabling team members to work on separate portions of the model simultaneously. This simultaneous work reduces downtime and accelerates the overall design process. For example, while one team member is developing the structural elements, another can focus on the architectural components, and yet another can handle the mechanical and electrical systems. By leveraging Worksets, designers can complete projects more efficiently, meeting deadlines and delivering high-quality designs.
Efficient Project Management
Revit Worksets also play a vital role in project management by allowing teams to control and track changes effectively. Each Workset can be assigned to specific team members, giving them exclusive access and responsibility for the elements within that Workset. This control ensures that modifications are made by the appropriate personnel, minimizing the risk of accidental or unauthorized changes. Additionally, Worksets provide a clear audit trail, enabling project managers to track changes, review progress, and resolve any conflicts that may arise during the collaborative design process.
Improved Design Coordination
Design coordination is essential to ensure that different building systems integrate seamlessly. With Revit Worksets, coordination between disciplines becomes more straightforward. Team members responsible for different disciplines, such as architecture, structure, and MEP, can focus on their specific Worksets while maintaining awareness of the overall project. By collaborating within their designated Worksets, designers can easily identify and resolve clashes, reducing design conflicts that may arise from overlapping elements. This streamlined coordination helps minimize errors, improves constructability, and enhances the overall quality of the final design.
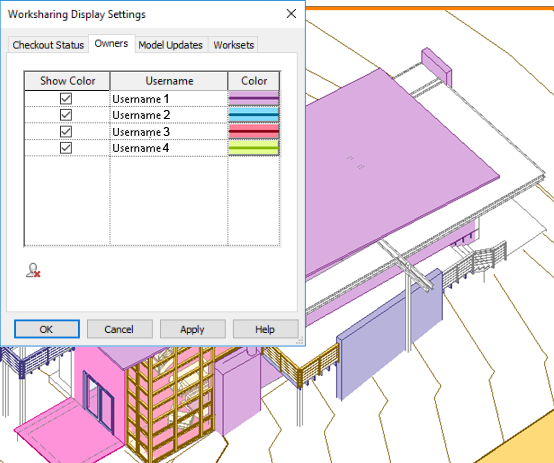 Credit: Autodesk | Visually distinguish team members that own elements in a workshared project.
Credit: Autodesk | Visually distinguish team members that own elements in a workshared project.
Learn More About Revit Worksets
In the realm of design collaboration, Revit Worksets have emerged as an invaluable tool. By dividing projects into manageable components and facilitating concurrent work, Worksets optimize teamwork, streamline workflows, and boost productivity. Moreover, they enable efficient project management, allowing for controlled access and effective change tracking. Revit Worksets enhance design coordination, ensuring seamless integration between different building systems.
With their multifaceted benefits, Revit Worksets have become an indispensable feature for architects and designers seeking to maximize collaboration and deliver exceptional results in the realm of BIM. Introduce Revit Worksets to your workflow with help from Robotech CAD Solutions. For 30 years, we’ve been delivering authorized training and certification to teams just like yours. See our course listing and reach out to get started today.

