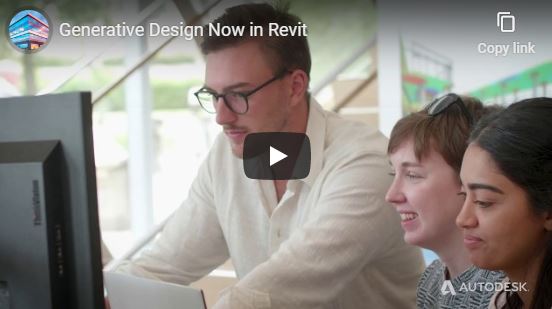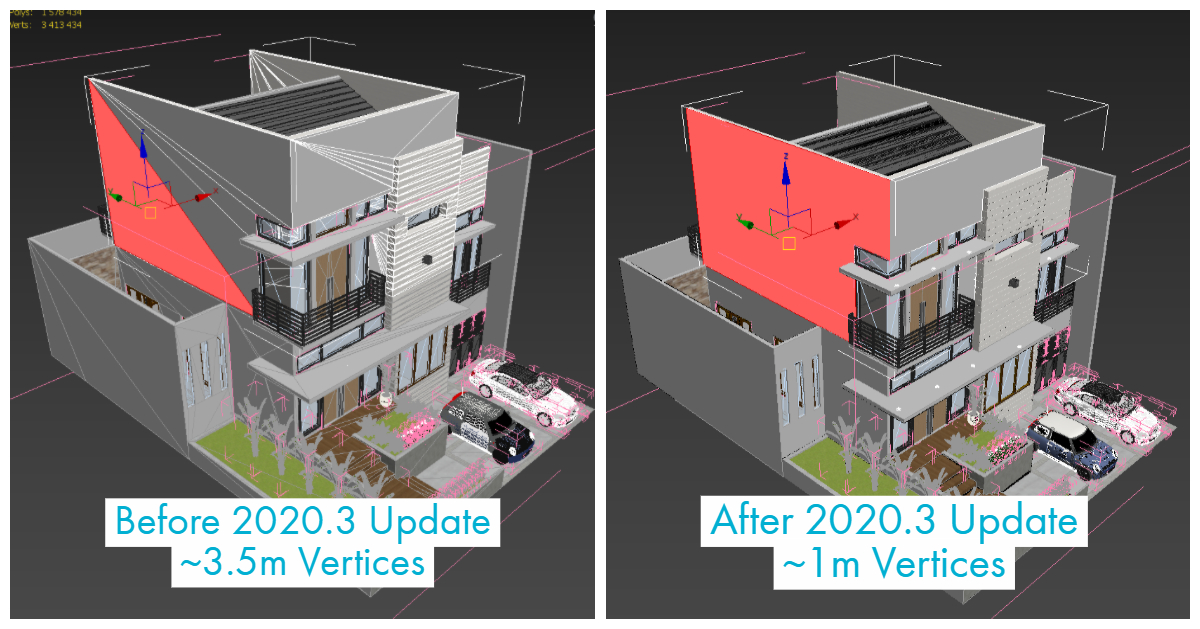
June 2020 AutoNews CAD BIM FM
AutoNews is an informational newsletter, courtesy for Robotech’s customers and followers. We hope you enjoy it and we welcome your feedback.

AutoNews is an informational newsletter, courtesy for Robotech’s customers and followers. We hope you enjoy it and we welcome your feedback.


Jump start your project the right way with Autodesk’s webinar Introduction to BIM 360 Design for Revit offered on June 2, July 7 and 21 at 1:00 pm EST.
Join Autodesk Technical Specialists as they guide you from project setup into basic workflows supported by BIM 360 Design. They will cover topics like how to set up your teams and folders, initiate Revit Cloud Worksharing, publish from Revit, exchange models with other teams, and use powerful change visualization tools to compare model versions.
This webinar will cover:
Select the session or sessions that work for you and register
Robotech also offers a comprehensive online training and support program for BIM 360 products. Please contact our team at 201-792-6300 or by email to [email protected].
Enjoy the Webinar!
The Team @ Robotech
Robotech CAD Solutions
Hoboken, NJ 07030
Office 201-792-6300
www.robotechcad.com
Stay Safe and Healty!

What if you could explore more design alternatives in fewer steps? What if you could rank, filter, sort, and select based on parameters and constraints that you and your teams define? What if you could focus on the viable alternatives and filter out the noise?
Now you can.
With this new feature you can generate and explore more options directly in Revit—helping you back good design intuition with data, run more rigorous experiments, and satisfy clients and project teams through more informed decision-making.
We know architects are experts in the art of tradeoffs and science of impacts. They recognize that every decision has a knock-on effect, and they’re experts in finding a balance between intuition and information. They translate competing project goals into satisfying solutions for clients and design teams alike.
Generative Design in Revit works to bring more clarity to the design critique. It answers the question –how do we decide which option is the best? – by offering flexible ways to test, optimize, and validate design options with data.
Generative Design in Revit helps project teams quickly devise, test, adjust, and iterate design studies. It is a powerful technique, as it produces many options; it is also precise in that it provides the ability to filter out noise and focus only on those alternatives that best meet the design goals. To explore results, the generative design capability offers scatter and point coordinate results managers, so you can adjust parameters with the simplicity of sliders or compare different clusters of results. Dial in on balance across all design factors, or optimize for a single factor, and bring to your team and client meetings the depth, breadth, and rigor of data well done.
Generative Design in Revit 2021 is available to AEC Collection subscribers and ships with 3 design studies common to commercial build programs.
You can launch these studies directly from your model in any view, by clicking on the Generative Design button on the Manage tab in the ribbon. Start by selecting the type of study and defining the goals. Are you trying to fit more desks in an open office floorplan, or would you prefer to optimize placement for the best views? Are you looking to find the highest floor area ratio on a tight site, or perhaps concerned with meeting a height restriction? Use the interface to assign weights to the variables you want to study. Specify and constrain the number of design alternatives you wish to create and tell Revit how it should help you rank them. Then run your study in the background and keep working in your model.
Generative Design in Revit will return results for your study, helping you visualize a range of options. Explore the alternatives via 2D lists and interactive 3D thumbnails, and use the responsive results coordinate graph to sort, select, and filter… all in a few clicks of the mouse. Chart alternatives in a scatterplot to identify clusters of options with common characteristics.
Narrow in on a preferred set of outcomes or run the study anew with revised criteria to see the impacts as your design priorities shift. When you decide on the best solution, click Create Revit Elements and populate your model with the chosen alternative. Use Generative Design in Revit to smartly dial-in approaches that find a happy medium between all the factors you try to balance or choose the option that best optimizes a single factor – like the most daylight or the slimmest building profile. Use Generative Design in Revit as a design assistant, a way to gather data quickly to help you make more informed decisions.
For Dynamo users, Generative Design in Revit offers a customizable framework for using the power of algorithms to uncover what’s possible. Use the Dynamo visual programming environment to connect different elements of your Revit model, and create custom design studies.
Generative Design in Revit is a new feature now available exclusively to subscribers of the AEC Collection with Revit 2021.

Join us as we learn how our customers are delivering on every project from design through to construction using the Architecture, Engineering & Construction Collection.
Amr Raafat, a globally recognized pioneer in virtual design and construction technologies, will present:

The Autodesk 3ds Max 2020.3 Update is focused on increasing your efficiency, endurance, and precision. Building upon our recent 2020 Chamfer updates, this release brings you those enhancements directly in EditablePoly objects. New Viewport enhancements handle support for Arnold Lights, Arnold Alembic and Procedural objects. Improvements to the ATF importer include enhancements to Sketchup and JT formats for better visual and organizational precision.
Solutions in the 3ds Max 2020.3 Update
ATF Importer Update
Now supports all newer versions of SketchUp files.
 Scene from 3dwarehouse.sketchup.com user fitria N.
Scene from 3dwarehouse.sketchup.com user fitria N.
*Note: although no longer being developed, we will continue to support the legacy SketchUp importer for some period of time, to allow customers to transition their custom tools and pipelines to the new importer.
Chamfer and Modeling improvements
Chamfer enhancements made from 3ds Max 2020 through to the 3ds Max 2020.3 Update allow modelers to work more efficiently and to have the tools where they need them whether they’re in the modifier or EditablePoly objects.
Viewport Enhancements
Time-saving and quality improvements with the existing viewport.
 Scene courtesy of Turbosquid user CartoonFactory
Scene courtesy of Turbosquid user CartoonFactoryArnold MAXtoA Update
This update delivers several improvements from Arnold 5.4.0.1 Core, the MAXtoA plugin, and Arnold GPU beta bringing even more speed, power, and flexibility to artist workflows.
MAXtoA 3.2.66 “in the box” – Newer version may be available, check the 3ds Max Arnold render dialog for upgrades
 Image created by Lee Griggs using a scene by user shmud on flippednormals.com
Image created by Lee Griggs using a scene by user shmud on flippednormals.com
Fit and Finish
Various additional updates have been made to smooth out workflows.
