
AutoNews FM Monthly Newsletter – March 2025
AutoNews is an informational newsletter, courtesy for Robotech’s customers and followers. We hope you enjoy it and we welcome your feedback.

AutoNews is an informational newsletter, courtesy for Robotech’s customers and followers. We hope you enjoy it and we welcome your feedback.

As companies worldwide enforce return-to-office mandates, facilities managers are at the forefront of ensuring a smooth and successful transition. Their role goes beyond simply reopening doors—it involves creating a safe, efficient, and welcoming environment that meets the evolving needs of employees. From optimizing office layouts to implementing new health protocols and technology-driven solutions, facilities managers must navigate a complex landscape to foster productivity and well-being. A well-planned approach can make all the difference in helping employees feel comfortable, engaged, and ready to embrace in-person work once again.

Assessing and Preparing Physical Spaces
The initial step in facilitating a smooth return involves a comprehensive assessment of existing office spaces. Facilities managers must evaluate whether current layouts align with health guidelines and organizational needs. This may involve reconfiguring workstations to ensure appropriate distancing, enhancing ventilation systems, and implementing touchless technologies to minimize contact points. Such modifications not only comply with health protocols but also reassure employees of their safety upon return.
Implementing Health and Safety Protocols
Health and safety remain paramount as employees transition back to the office. Facilities managers should establish rigorous cleaning schedules, particularly for high-touch areas, and ensure the availability of sanitation supplies throughout the workplace. Installing hand sanitizing stations, enforcing mask policies where necessary, and conducting regular health screenings can further mitigate risks. Clear signage and communication about these measures are essential to keep employees informed and engaged in maintaining a safe environment.
Leveraging Technology for Space Management
The adoption of technology plays a crucial role in modern facilities management. Implementing desk booking systems allows employees to reserve workspaces in advance, facilitating efficient use of space and adherence to occupancy limits. Utilizing sensors and analytics can provide real-time data on space utilization, enabling managers to make informed decisions about workspace configurations and resource allocation. These tools not only enhance operational efficiency but also contribute to a flexible and responsive workplace.
Supporting Hybrid Work Models
Recognizing that many organizations are adopting hybrid work models, facilities managers must accommodate both in-office and remote employees. This includes creating collaborative spaces equipped with advanced communication tools to support seamless interaction between on-site and off-site team members. Flexible workspace designs, such as hot-desking and shared meeting areas, can adapt to fluctuating attendance and foster a dynamic work environment.
Enhancing Communication and Employee Engagement
Transparent and consistent communication is vital during this transition. Facilities managers should provide regular updates on office policies, health protocols, and any changes to the work environment. Engaging employees through surveys and feedback mechanisms can offer insights into their concerns and preferences, allowing for adjustments that enhance comfort and productivity. Empowering employees with information and involving them in the transition process fosters a sense of community and shared responsibility.
Training and Development for Facilities Teams
The evolving workplace landscape necessitates that facilities teams are well-versed in new technologies and protocols. Providing training on the latest facilities management software, health and safety regulations, and emergency response procedures ensures that the team is prepared to handle the complexities of the modern work environment. Continuous professional development not only enhances team performance but also contributes to the overall resilience of the organization.
Collaborating with External Partners
Facilities managers often collaborate with external vendors and service providers to maintain and enhance workplace operations. Establishing clear expectations and communication channels with these partners is essential to ensure that services such as cleaning, maintenance, and security align with the organization’s standards and schedules. Regular reviews and feedback sessions can help maintain high service quality and address any issues promptly.
Monitoring and Adapting to Ongoing Changes
The return-to-office process is dynamic, with potential changes in health guidelines, employee sentiments, and organizational objectives. Facilities managers must remain agile, regularly monitoring the effectiveness of implemented measures and being prepared to adapt as necessary. Staying informed about industry best practices and emerging technologies can provide valuable insights for continuous improvement.
In conclusion, the role of facilities managers is pivotal in orchestrating a successful return to the office. By focusing on health and safety, leveraging technology, supporting hybrid work models, and maintaining open communication, they can create a work environment that is safe, efficient, and conducive to employee well-being. Proactive planning and adaptability will not only facilitate a smooth transition but also position the organization for future resilience in an ever-evolving workplace landscape.
How Archibus Can Help
Archibus, a leading integrated workplace management system (IWMS), can be a game-changer for facilities managers navigating the return-to-office transition. Its powerful suite of tools enables real-time space planning, occupancy tracking, and maintenance management, ensuring workspaces are used efficiently and safely. With features like reservation systems for desks and meeting rooms, air quality monitoring, and automated workflow processes, Archibus helps streamline operations while maintaining compliance with health and safety protocols. By leveraging data-driven insights, facilities managers can make informed decisions that enhance workplace flexibility, improve resource allocation, and create a more adaptive and responsive office environment.

AutoNews is an informational newsletter, courtesy for Robotech’s customers and followers. We hope you enjoy it and we welcome your feedback.


Secure your workplace and make hosting clients and visiting employees completely seamless with fully integrated visitor management.
Create a great experience for everyone while protecting the health of your people and the security of your business.
Welcome visitors into the workplace with an experience that doesn’t compromise your company’s health, security, or compliance objectives
Sync visitor and employee data with your access control system, send unique QR codes to grant access at the right time, and get real-time information about who is in the building.
Save time with an automated visitor management system, allowing office staff to dedicate more time and resources to other projects.
Get everything you need to make welcoming visitors a breeze.
Save time by allowing your visitors to answer key questions ahead of their visit and generate a custom QR code for easy check-in and building access when they arrive.
Secure the work environment and protect your people with integrated watchlists, ID matching, and the ability to pre-approve visitors.
Increase visitor satisfaction and save time with self-service check-in capabilities by integrating with the systems that already exist in your building.
Offer a touchless experience and let visitors breeze through access control systems with integrations such as email invites, e-sign NDAs, RFID access cards, and mobile QR codes.
Comply with local and international privacy regulations with customizable data retention and deletion rules.
Get real-time detailed audit reports of visitor flow across your location.
Conduct digital roll calls in the event of an emergency or drill situation to account for everyone in the building.
Make visitor check-in a breeze with easy registration, unique QR codes for every employee or guest, and helpful wayfinding tools.
Get a full overview of who’s coming and going from your buildings, approve or reject scheduled visitors, and get notified when guests arrive to ensure a warm welcome.
Sync visitor and employee data with your access control system so everyone can get where they’re going without any friction.
Set up a demo to see how these tools provide the security, data, and management features you need to take control of your workplace.

Lessons learned from a fully remote organization can help overcome the challenges of hybrid and improve organizational health.
Our work in organizational health suggests that a fully remote organization can demonstrate a level of health that rivals, if not exceeds, the performance of most traditional companies. Organizations encouraging moderate on-site presence can learn about overcoming the inherent challenges of hybrid work from the experiences and operating models of highly distributed and remote-first companies.
To better understand and assess the impact of these operating models on organizations today, McKinsey is re-examining and refreshing an important resource: the Organizational Health Index (OHI). Based on more than two decades of expertise, our approach to measuring and improving organizational health has helped more than 2,600 clients in 100-plus countries improve and sustain performance. Although we have researched and published extensively on hybrid and remote work, we had not yet directly leveraged the OHI to connect flexible work practices (i.e., when, where, and how work gets done) to organizational health.
Since much of the debate continues in the hybrid middle—where most organizations are operating and where individual employee experiences can vary wildly—we’ve partnered with technology organizations that have been fully remote since before the COVID pandemic to help quantify the impact of their operating models. All the companies we have studied achieved top-quartile scores on the OHI, and the largest and most mature of these organizations achieved top-decile health as compared to our benchmarks. This demonstrates that it is possible to reach an exceptional level of organizational health through clear values, transparent decision making, and intentional ways of working designed to overcome limits and coordination challenges across time and place.
There are also similarities in these organizations’ cultural profiles, notably top-decile scores on OHI outcomes for Work Environment and Motivation. They share common leadership styles with top-decile performance on Consultative Leadership and Supportive Leadership OHI practices as well.
We have learned from these studies that there are six priorities for companies that aspire to sustain a flexible or highly distributed workplace alongside top organizational health, each with a set of actionable practices:
These six priorities are deeply ingrained within the culture at the fully remote companies that we’ve assessed, helping their employees connect and collaborate across locations and time zones while enabling top quartile performance. Organizations that have adopted, or are considering, a hybrid or fully remote operating model should follow suit—our work suggests that doing so could prove an accelerator for their organizational health.
Space management and utilization is a concept that should be on every organizational leader’s mind. With rent and real estate prices skyrocketing in desirable cities, there’s never been a better time to figure out whether you’re using all the square footage you’re paying for to the best of its abilities. Even if you don’t operate in an expensive region, unused office space represents a massive point of waste that can easily be resolved when you use facility management software. Learn more about common areas of underutilization in office spaces and see what a smart workplace management software platform like Archibus can do for you as you work to make better use of the space you have.
If you’re new to Archibus or want to get this software today, our team at Robotech can help. We offer comprehensive entry-level basics training, and we sell Archibus software directly to companies across the country. We are a gold partner of Archibus, and we’ll ensure your team is fully set up and comfortable with the software before we consider the job “done”.
We have a few Archibus packages that we offer, and we can provide a free trial for you to test it before you buy. Within a few minutes, you’ll see how helpful this software is in maintaining your healthcare compliance accreditation.
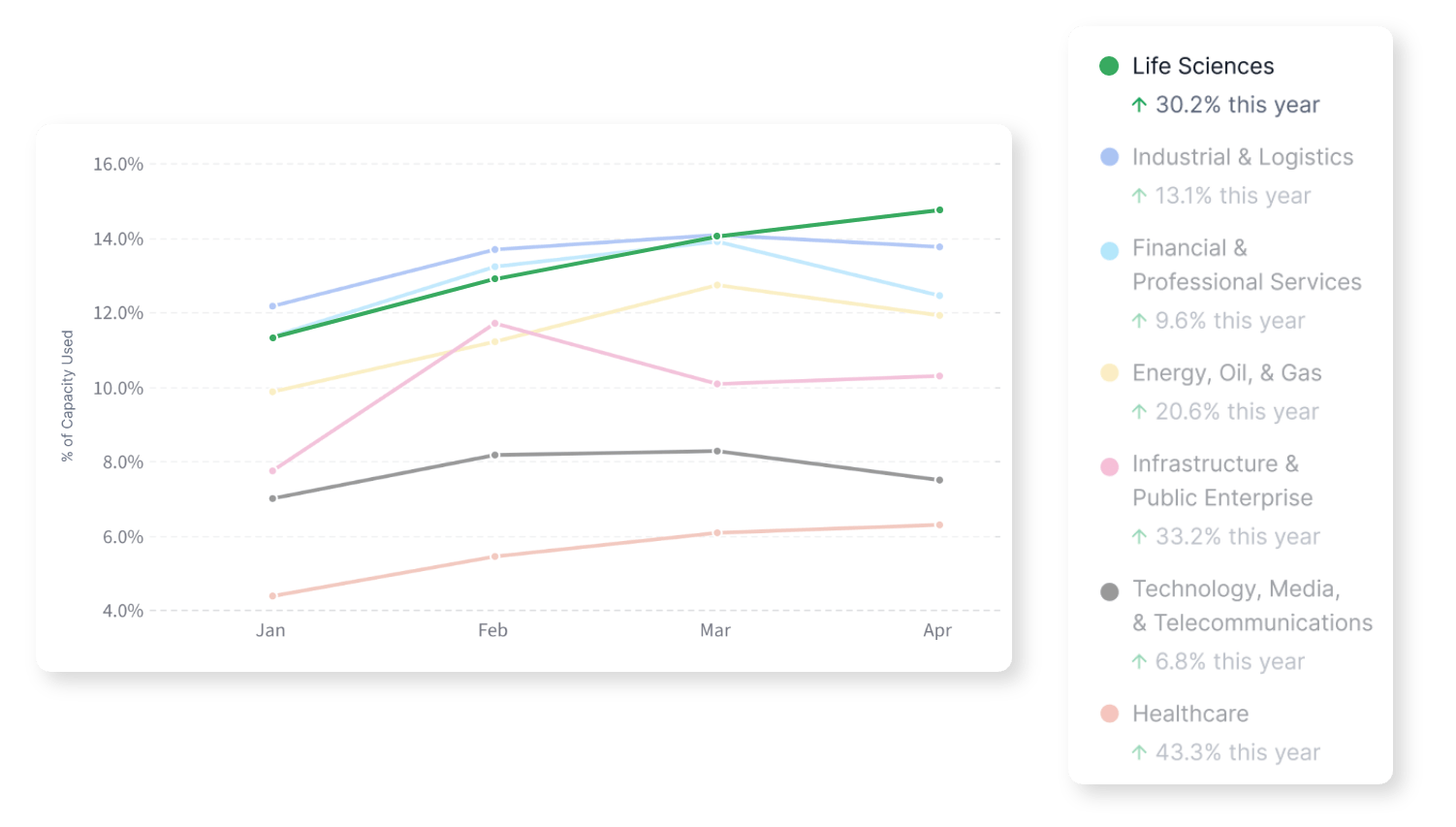
The pharmaceutical industry is facing unique circumstances when it comes to managing their workplaces. Not only is pharma one of the few industries with labs in their workplace, but also, the most recent Occupancy Intelligence Index report revealed that the pharmaceutical and life sciences industry has the highest capacity usage of all industries, presenting them with challenges (and opportunities) that greatly differ from other industries that aren’t as far along in their return-to-office and hybrid working journey.

This high workplace utilization is primarily due to the specific nature of pharmaceutical work; operations such as laboratory research, manufacturing, and shipping pharmaceuticals require employees to be physically present in the office. Remote work is simply not feasible for these key functions, leading to consistently high usage and significant growth. This industry’s robustness continues even amidst today’s macroeconomic slowdown, allowing workplace and CRE leaders in the life sciences industry to continue to invest in and focus on workplace development.
Pharma and Life Sciences Workplace Challenges
In pharmaceutical and life sciences workplaces, three key goals stand out for workplace leaders:
Essential insights for optimizing lab space lies in understanding how many team members are using the space and how often, as well as how frequently the equipment at each workstation is operational. Understanding this is the first step towards making decisions around optimizing the total footprint of the labs, the lab design/layout, energy consumption, and cleaning schedules.

Outside of labs and within office spaces, leaders aim to create environments that foster collaboration. To achieve this, they need to identify the most and least popular areas and determine why certain spaces remain unused. Additionally, they need to determine their ideal space mix and how much space each business unit requires.
Finally, as unassigned seating becomes more and more common, tracking meeting room usage and helping employees locate available workspace across sprawling campuses is crucial for a seamless and productive workplace experience.
With the VergeSense Occupancy Intelligence Platform, workplace leaders can tackle these challenges head-on, armed with data-driven insights to optimize their spaces and improve employee experiences.
Optimizing Lab Footprints and Lab Design
Pharmaceutical and life sciences workplaces are inherently unique as they are one of the few industries with lab spaces, giving workplace leaders new challenges to tackle, especially as special attention is often put on these spaces due to their high cost per square foot.
Many pharma companies are also looking at increasing their lab-to-workspace ratio, which makes it all the more important that lab spaces are highly integrated with the traditional workspaces so employees can have seamless physical connections and sightlines into the labs from individual and collaborative workspaces. Workplace leaders are also deeply considering team adjacency needs when it comes to placing neighborhoods near labs.
Usage Map
Make the necessary lab space adjustments and optimize your real estate spend by understanding, at a glance, how many people are using each of your labs – and how often.
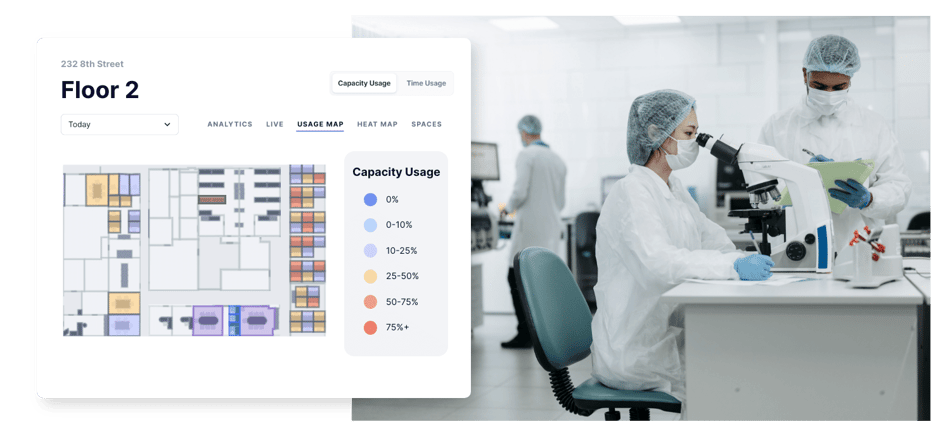
Workplace leaders must first understand the capacity usage (number of people detected across the selected space(s) divided by the total capacity) as well as the time usage (total time the space(s) were in use divided by the total time the space(s) were available) of their labs. Understanding these measures of space efficiency is crucial, because these spaces cost so much money to build, maintain, and clean. It is vital to understand employee usage patterns to determine if more or less of these spaces are needed, or if their designs need to be reconsidered.
Heat Map
Optimize what you’re spending on expensive equipment by understanding when, and how often, that each workstation is really being used.
Because of the expensive nature of buying and maintaining lab equipment, c-suite executives and workplace leaders are increasingly concerned with understanding how often their lab equipment is being used. This can help inform what equipment they should be investing in (or shedding), as well as help them determine which pieces may need maintenance or repair due to frequent use.
Where Usage Maps provide capacity and time usage insights for the overall lab space, Heat Maps allow workplace leaders to easily understand how frequently each individual workstation and piece of equipment is being used. The heat map also allows this information to be distilled quickly, by evaluating the map colors to determine hotspots in seconds.
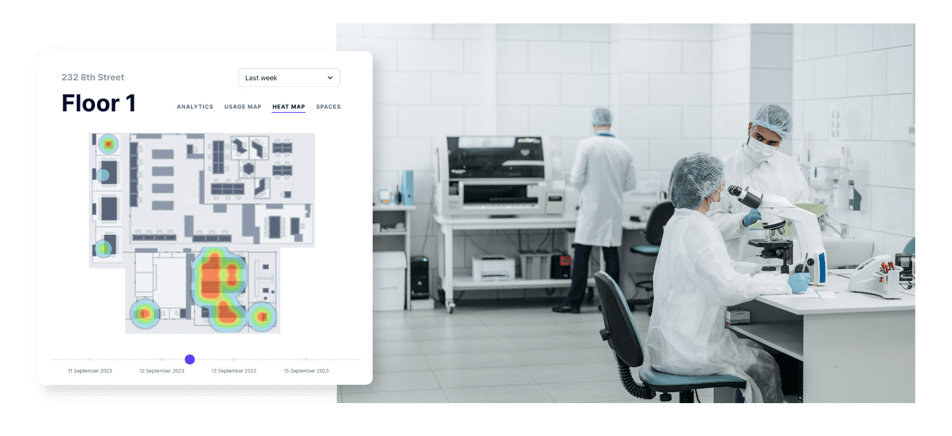
Here you can see how one of the world’s largest pharmaceutical companies is using VergeSense within their lab spaces to monitor each workstation as its own space. This allows them to easily understand how frequently each workstation is being used and if it’s properly sized and located.
Optimizing Office Space Design
Pharma is ahead of the curve when it comes to returning to the office because of how much of their employees’ work is centered around being in the office. Because of this, workplace leaders have already started optimizing their designs to foster a collaborative employee experience, but they need help understanding how their design changes are helping their teams operate, where their employees are spending their time, and how much of each space type they need in their new integrated design models. They also want to understand what gaps exist in their current designs.
Usage Map
Make data-driven design changes after identifying which space types and neighborhoods are the most and least popular so your teams can be happy and productive inside and outside of the lab.
One of the top priorities for workplace leaders as they begin optimizing their office space design is understanding which spaces are the most and least popular so they can repurpose unpopular spaces and add more popular spaces as necessary. Without data, this can be entirely subjective, leading to assumption-based decision-making.
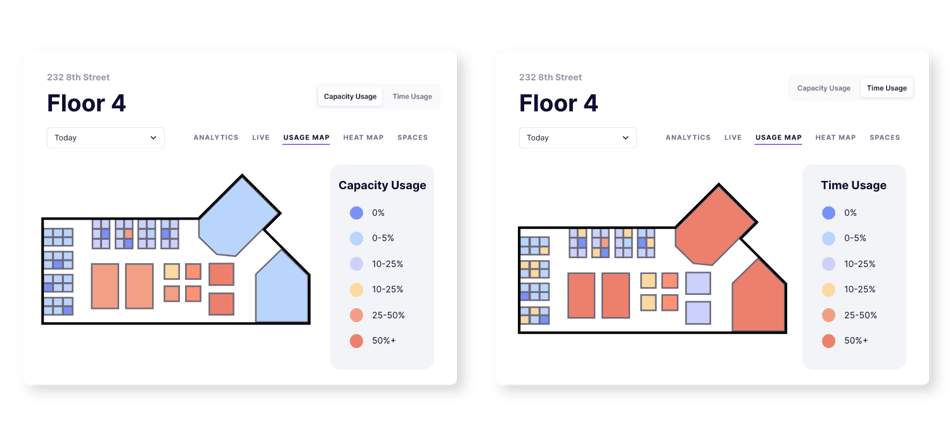
With Usage Maps, workplace leaders can identify where employees are spending the most of their time, as well as which spaces are the most/least popular. Workplace leaders can then use this data to evaluate which space types they may need more of to accommodate employee demand and which spaces they should eliminate due to low engagement.
Passive Occupancy Detection
Make design decisions with a true understanding of how your spaces are being used: actively by your team or passively by common objects that indicate a human presence.
Sometimes, popular spaces aren’t in use during uncharacteristic days or times and this can lead to a lot of questions as to why. Gaining a true understanding of how spaces are being used by people and objects can help provide clarity, as many times, popular spaces aren’t in use by employees because objects are reserving the space for someone else.
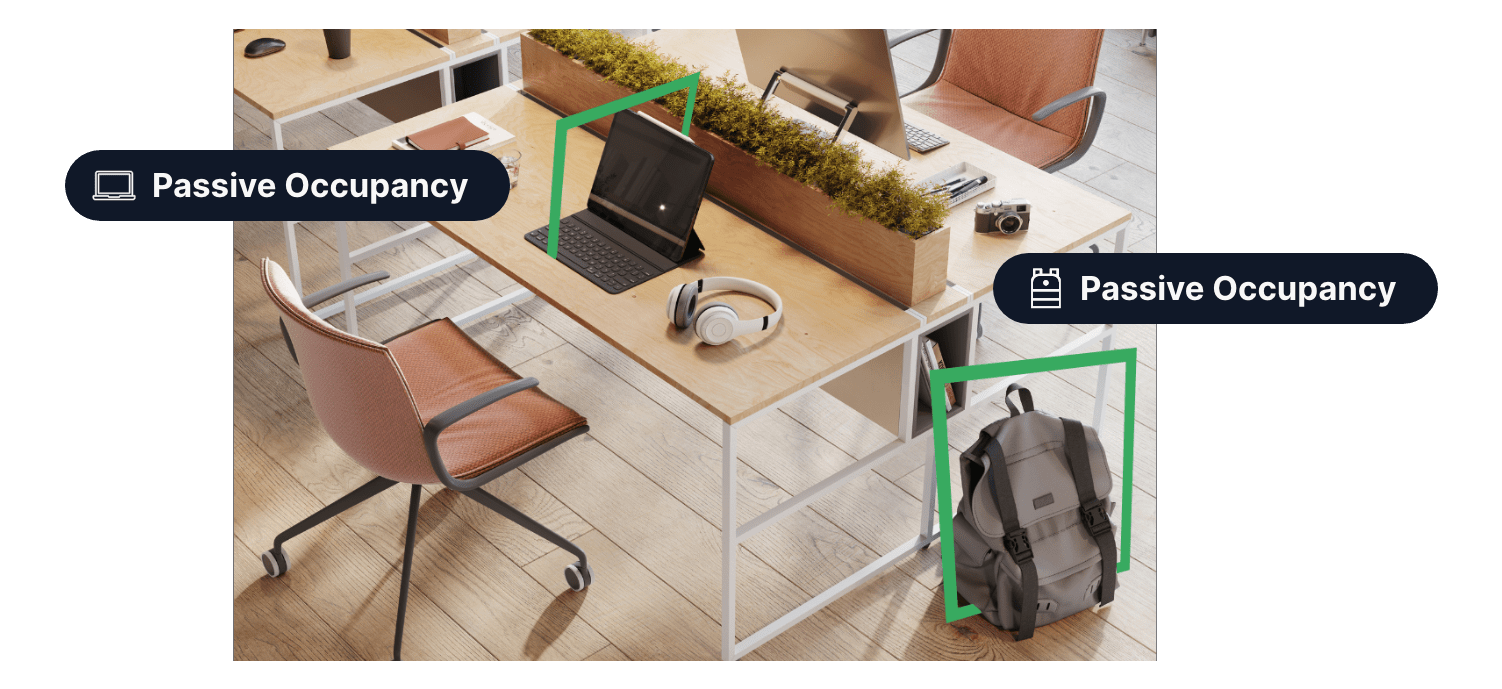 Only VergeSense offers passive occupancy detection. This innovation identifies common objects that indicate human presence, even when no one is physically there. This type of occupancy constitutes up to 50% of all usage. By leveraging passive occupancy data, workplace leaders can gain deeper insights into how spaces are truly used. This knowledge empowers leaders to understand inefficiencies in how their employees are using the office so they can make necessary changes to the spaces themselves and encourage behavior changes when necessary.
Only VergeSense offers passive occupancy detection. This innovation identifies common objects that indicate human presence, even when no one is physically there. This type of occupancy constitutes up to 50% of all usage. By leveraging passive occupancy data, workplace leaders can gain deeper insights into how spaces are truly used. This knowledge empowers leaders to understand inefficiencies in how their employees are using the office so they can make necessary changes to the spaces themselves and encourage behavior changes when necessary.
Another global Life Sciences organization leveraged VergeSense and discovered that many spaces were consistently “occupied” by laptops, bags, and clothing – not humans. By gaining a true understanding of their occupancy with Passive Occupancy Detection, a global biotechnology company discovered that they could assign 30% more employees to their existing office footprint and avoid a $13M portfolio expansion.
VergeSense x ChatGPT
Make data-driven decisions faster than ever. Through its natural language interface, VergeSense x ChatGPT becomes your data-science co-pilot that provides insights on the performance of your space designs in minutes.
Data provides the answer to nearly any question workplace leaders may be having; however, analyzing it is easier said than done. Workplace leaders across the globe are looking for an easier way to analyze data to uncover the answers to key design questions like:
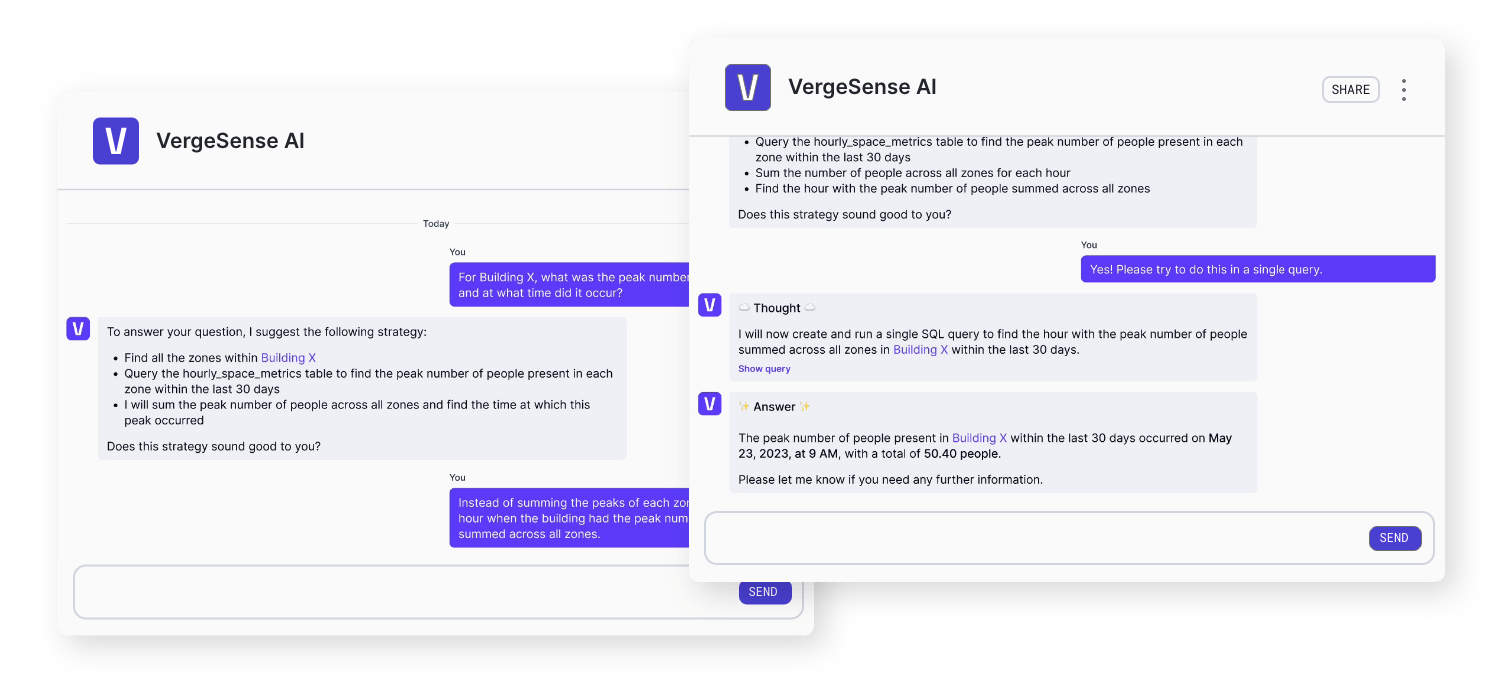 Our secure and private integration with ChatGPT allows workplace leaders to ask questions about their occupancy data so they can understand where to go next. ChatGPT will dive into your data to discover your ideal space mix, which spaces you need more of, how much space a business unit or team needs, which spaces are frequently near or at capacity, and anything else you may be wondering about. It amplifies the speed at which workplace leaders can innovate and start using their data to make concrete strategies and decisions without needing to consult a data expert.
Our secure and private integration with ChatGPT allows workplace leaders to ask questions about their occupancy data so they can understand where to go next. ChatGPT will dive into your data to discover your ideal space mix, which spaces you need more of, how much space a business unit or team needs, which spaces are frequently near or at capacity, and anything else you may be wondering about. It amplifies the speed at which workplace leaders can innovate and start using their data to make concrete strategies and decisions without needing to consult a data expert.
Ensuring Success of Dynamic Work Models Across Campus
Pharmaceutical organizations have continued to transition to fully hybrid, dynamic work models, leading to increased adoption of new ways of working, such as unassigned seating and activity-based work. Not only does this impact how workplace leaders are optimizing their spaces, but it also impacts how employees work and interact with spaces. Oftentimes, workplace leaders have to help employees adjust to the new ways of working and change inefficient behaviors.
Space Booking Automation
Automatically release unused bookings and allow other employees to use these spaces, helping to create a frictionless work environment while optimizing your space availability.
Addressing inefficiencies caused by employee behaviors and responses to today’s dynamic work environments often starts with understanding how meeting rooms are being used. When booked meeting rooms are not actually used, but still show as booked in your system, it leaves employees struggling to find open meeting rooms for them to collaborate in.
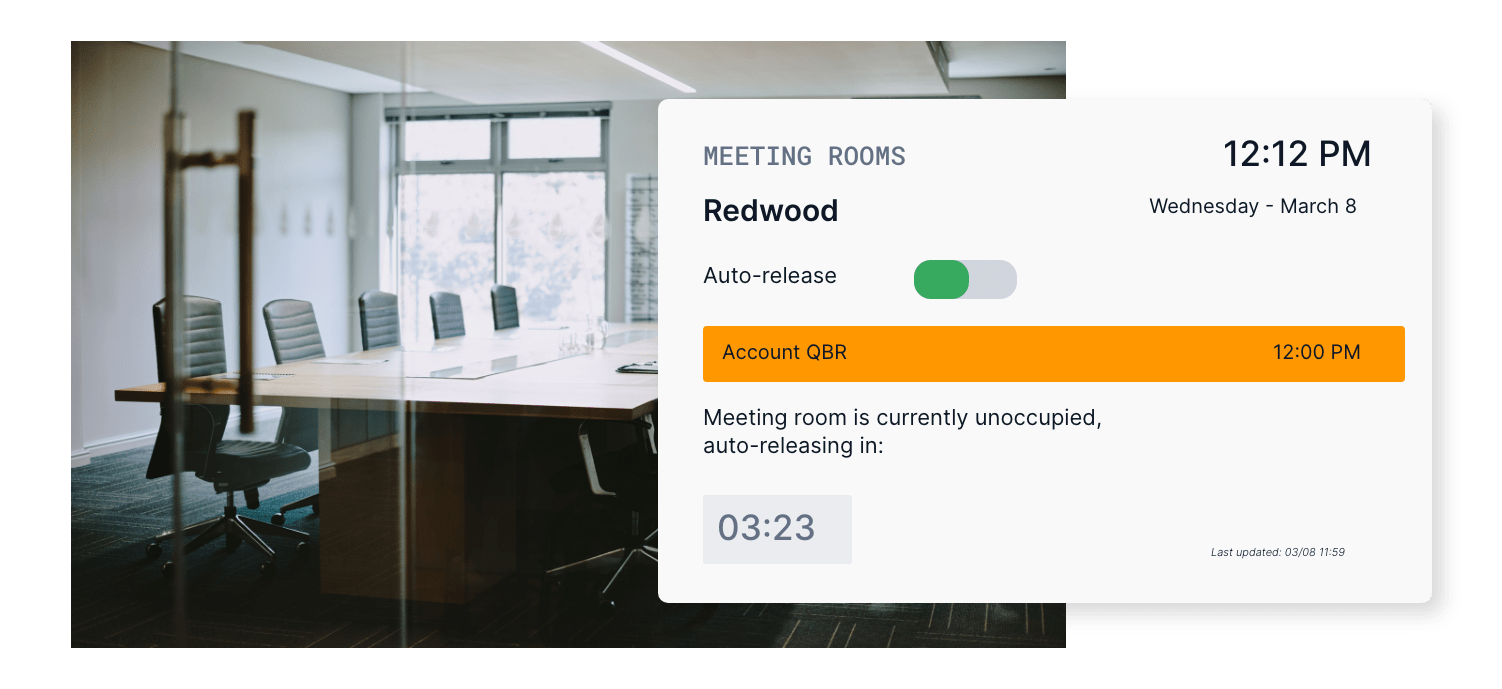
Ghosted meetings account for 37% of all meetings worldwide, meaning that these meeting spaces are going unused – but they’re available. Even when a space is booked but unused, other employees won’t use it and have to search for unbooked, empty rooms, despite no one actually using the booked space. This causes wasted time and a poor employee experience. This can also skew occupancy data, leading to incorrect conclusions that the spaces are going unused due to planning and design-related factors. VergeSense space booking automation uses occupancy data to automatically release any booked spaces that are ghosted or end early so other employees can use the space, improving employee experience and improving your bottom line by ensuring the square footage you are paying for can be utilized.
Kiosks & Real-Time Availability
Make it easy for employees to find and reserve available spaces to work anywhere on your campus, whether it’s on the same floor or in a different building.
As employees move across your campus, they want to be certain that they will have a space to work at. Walking across a large campus just to struggle to find a place to work is an experience with little to be desired.
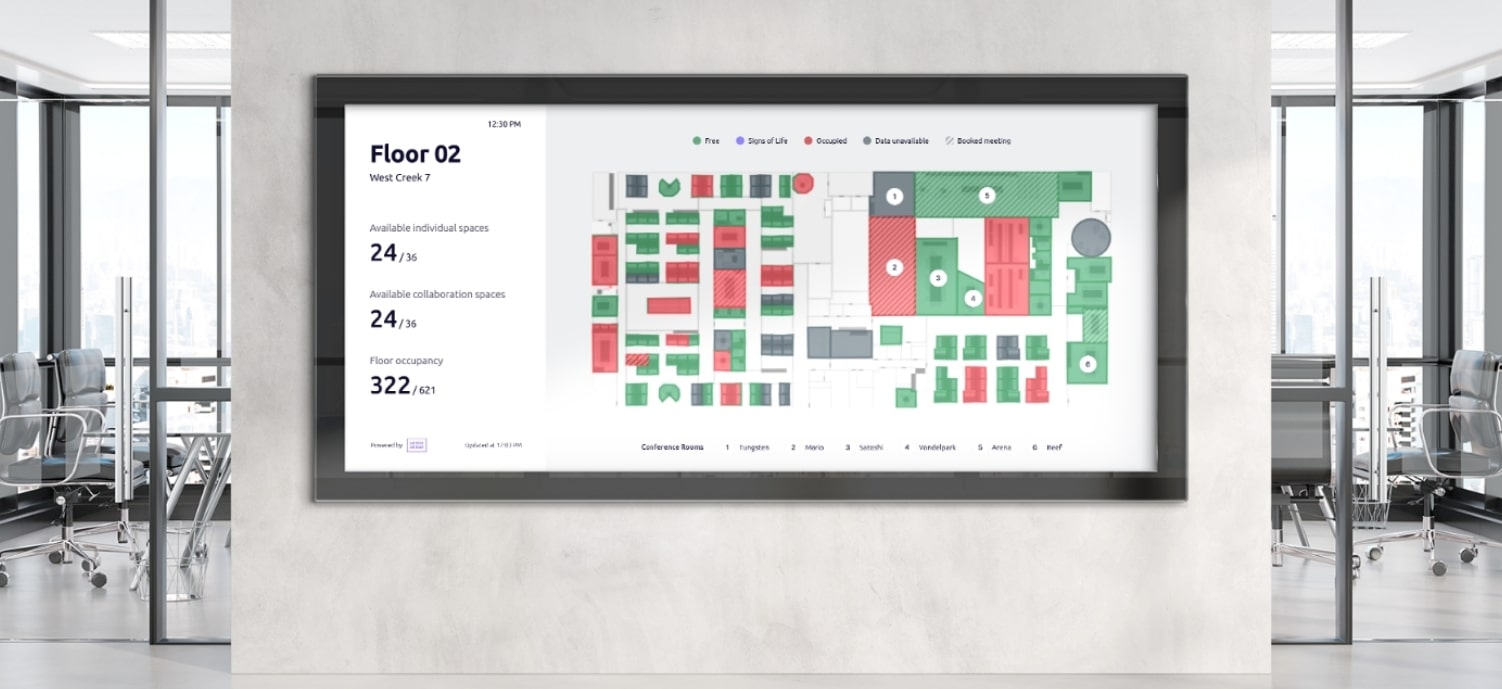
Kiosks help employees manage unassigned seating and activity-based work models by giving employees access to real-time availability so they can find the open space they need and providing a larger inventory of space to look for beyond their current floor. Because it is natural employee behavior to remain on one floor throughout the day, kiosks help employees feel comfortable and motivated to switch floors or buildings because they can see that the space they are looking for is actually available somewhere. This reduces the wasted time and friction associated with searching for available spaces manually.
A global pharmaceutical organization relies on VergeSense to better understand how often their lab equipment is being used. As you know, this equipment is incredibly expensive and understanding it’s utilization is critical when assessing the overall efficiency of their lab spaces. VergeSense wired area sensors provided the solution to their dynamic lab by offering poll rates every 30 seconds, ensuring the frequent movement of people between equipment is accurately captured.